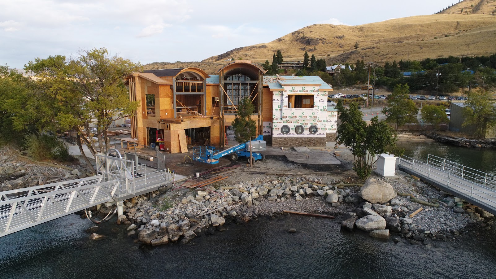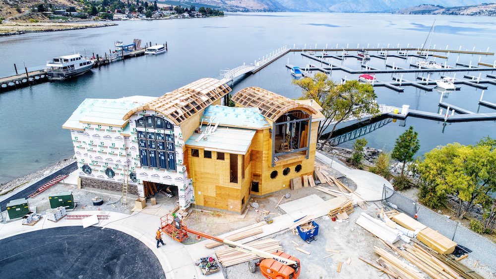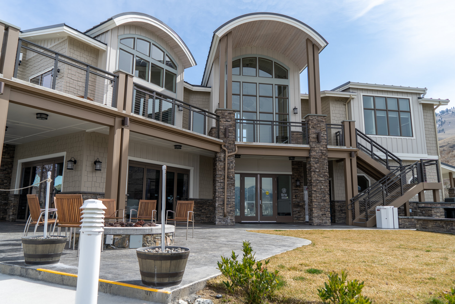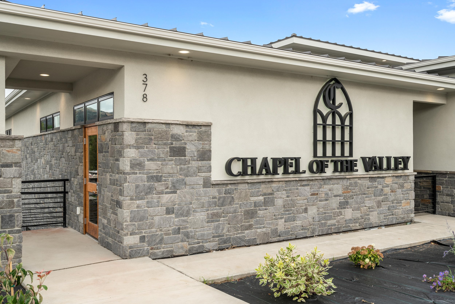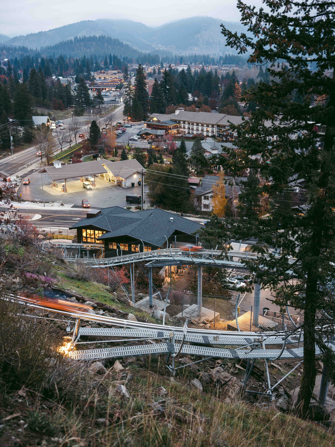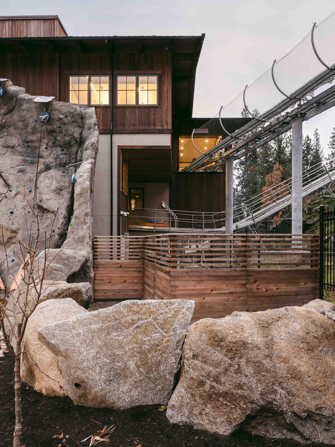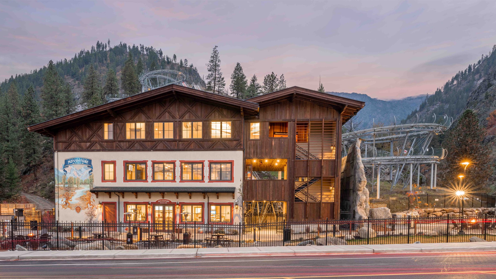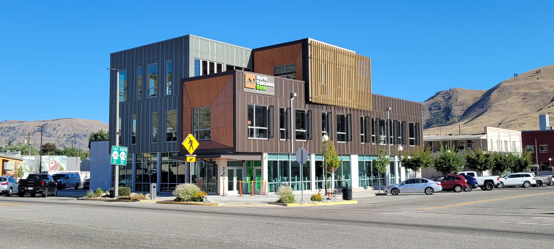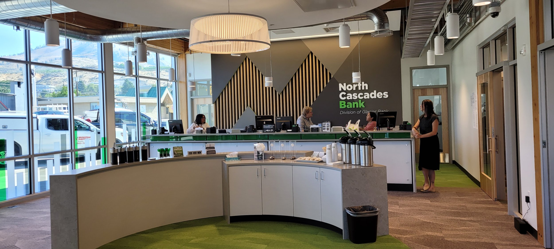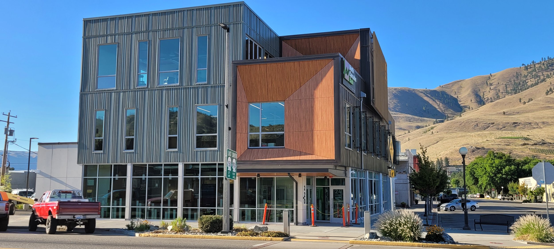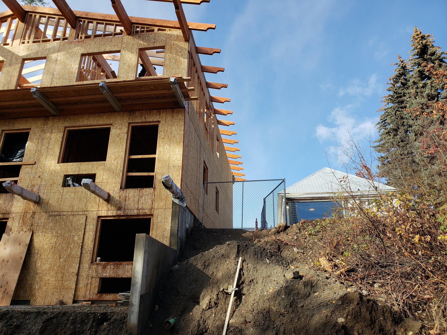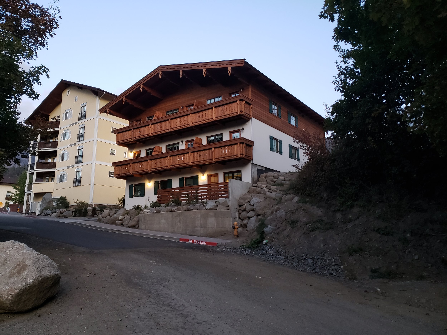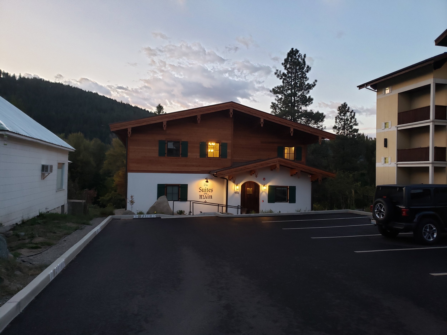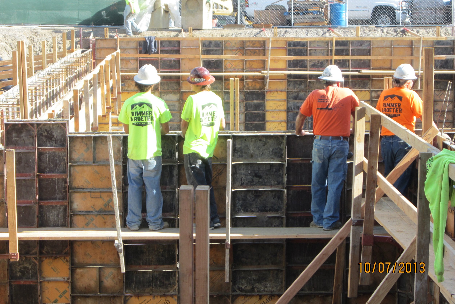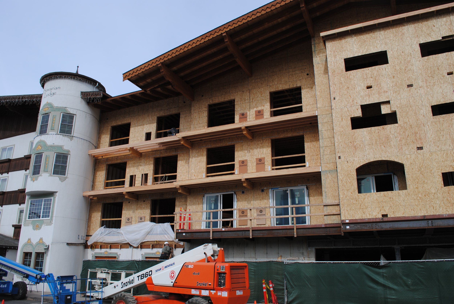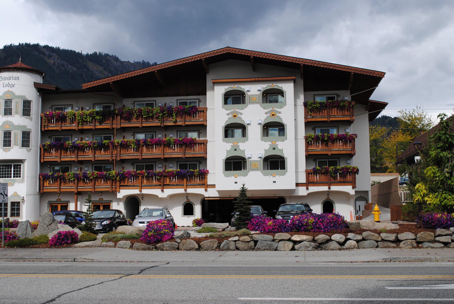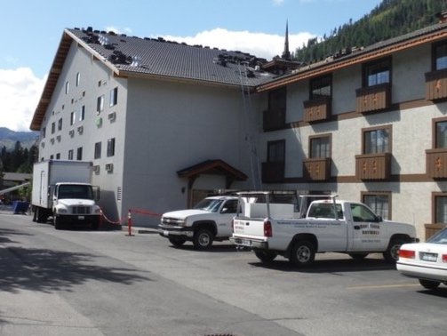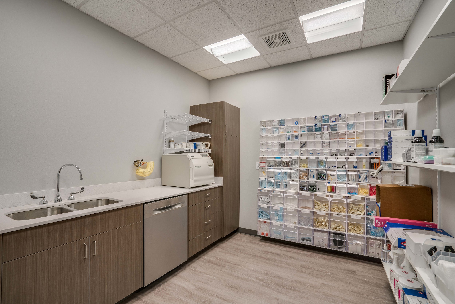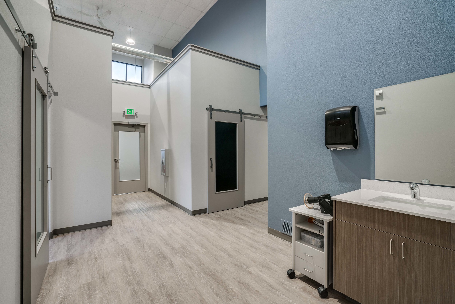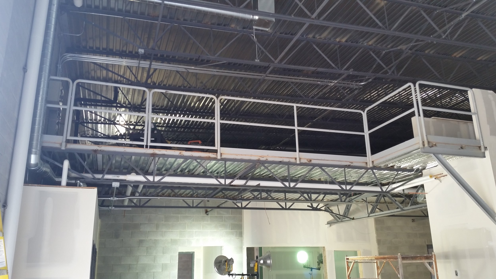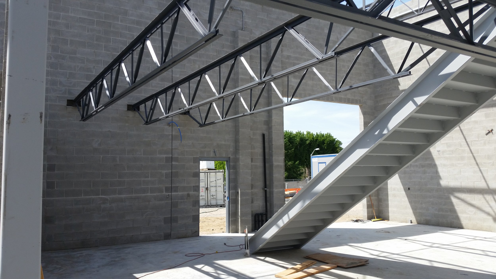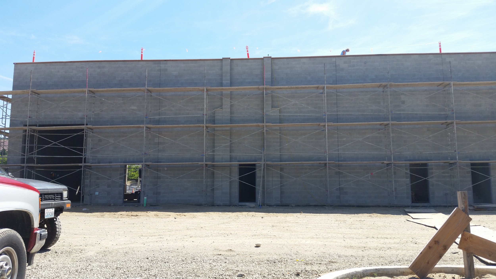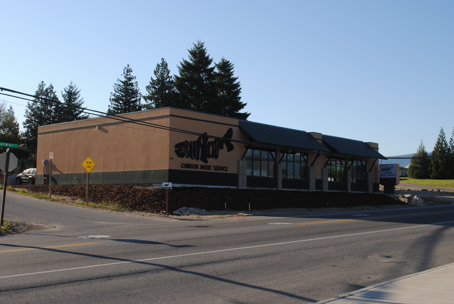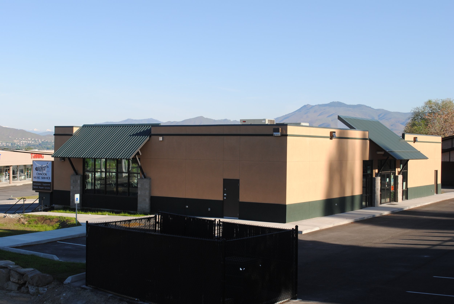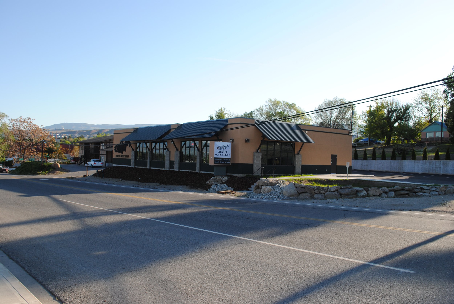Sunset Marina Clubhouse
The two-story clubhouse is carefully crafted to enhance the beauty of the crystal clear marina. The spacious lounge with large windows and sliding doors that open to the magical panoramic view of Lake Chelan. The clubhouse features a recreation room, bar, bathrooms and a kitchen area. It’s more than a clubhouse, it will feel like a marina home.
Architects: Forte
Chapel of the Valley, 2019
A 4230 square foot remodel to ENHANCE the facility.
Chapel of the Valley is located at 378 Eastmont Avenue in the center of East Wenatchee, Washington. Its former facility was demolished to the foundation and the new building was constructed utilizing its partial existing foundation. The new construction includes a basement with offices, a kitchen and a lounge area to incorporate multi purpose services. The building also includes a reception area, selection room, preparatory room and is equipped with a garage.
Exterior finishes include stucco and stone. The building was topped with a metal roof.
Leavenworth Adventure Park, 2023
The Guest Service Center, spanning 8,500 square feet, doubles as a viewing platform, party venue, and hub for food and merchandise.
Infused with an alpine-inspired design ethos, every aspect of the park exudes a whimsical charm, inviting both young and old to embrace playful exploration amid the mountainous surroundings. The park contains 3 main attractions: Tumwater Twister Alpine Coaster, Alpine Ascent Climbing Wall, and Gems of The Enchantments Mining Sluice.
Photo Credit: Jay Thomas Neely
Project Type: Commercial_Master Planning
Location: Leavenworth, WA
Built: 2023
TEAM:
Todd Smith, Principal Architect
Evan VanSandt, Project Manager
Dustin Hoffman, Project Manager
Boston Kiehn, Interior Design
CONTRACTOR: Rimmer & Roeter Construction
Structural Engineer: BTL Engineering
Mechanical Engineer: Meier Engineering
Electrical Engineer: KWR
Civil Engineer: Torrence Engineering
Geotechnical Engineer: Nelson Geo Technical
Alpine Coaster: Wiegand GMBH
Photographer: Jay Thomas Neely North Cascades Bank
15,000 square feet
Chelan Community Center
44,100 SF
The new Community Center will have an 10,000 sf auditorium/gym (full size basketball court), coffee shop, full commercial kitchen, kids indoor play area, flexible work space, and multi-purpose rooms with the possibility of hosting all types of events. The building is a 2 story pre-engineered metal building with an elegant design of metal siding panels. Butler Manufacturing supplied the metal building structure. Completion is scheduled for the fall of 2023.
Architect/Engineering Firm: Complete Design
Civil Engineer: Torrence Engineering
Mechanical Engineer Firm: Meier Architecture & Engineering
Landscape Architect: Place Landscape Architecture
The building will be a LEED Silver project when it is completed.
The project is being funded by donations & grants, so if you would like to donate to the cause of this great project. Please visit: https://ccatlakechelan.org/
Bedard Nightly Rental
6,000 square feet
In the heart of Leavenworth, Washington, these suites have been perfectly constructed to entice any tourist to stay for the night. This custom boutique hotel suites on main is a 7-unit nightly rental with kitchenette and a patio or balcony. The project was constructed on a very small property with limited access due to the adjacent properties and neighbors.
It’s notable to mention the owner built the custom entry door.
Bavarian Lodge, 2014
Expansion
Phase 2, 27,775 square feet
Rimmer & Roeter Construction tailored the remodel and expansion to reflect lodge-style ambience in the world-renown Bavarian village. The parking garage with three stories of hotel suites utilized a combination of wood and steel framed construction. Phase 1 of the original construction was completed in 2004. A new elevator car was added in phase two, phases three and four were then completed.
During the expansion, the hotel was still in use. The communication with the owner was crucial for a seamless delivery.
Icicle Inn, Best Western 2012
Phase 3-Expansion
Located in the Bavarian-themed town of Leavenworth, Washington. (Shown) It includes 121 rooms and suites, condominiums, 3 floors, 9,240 square feet of event space and an outdoor tented garden.
Except for the original hotel, Rimmer & Roeter has completed all expansion work to the facility. This includes phase 3 & 4 hotel expansion, spa & condominiums.
SageBrush Dental, 2018
Dr. Eric Jorges. remodel Project
The building location is at 1114 N Mission Street, in the center of Wenatchee. The architect was determined to have clean, contemporary ambience, perfect for patient care.
Architects: Forte
Douglas County Storage Facility, 2017
5,247 square feet
Constructed of a CMU building with an EFIS exterior. The structure included steel joist, metal framing, and a secure access control system.
Chinook Music, 2010
5,000 square feet.
The interior has five sound-proof studios, including the retail space used to display amplifiers and speakers. The building also includes a full-service repair shop.
Architect: MJ Neil Associates


