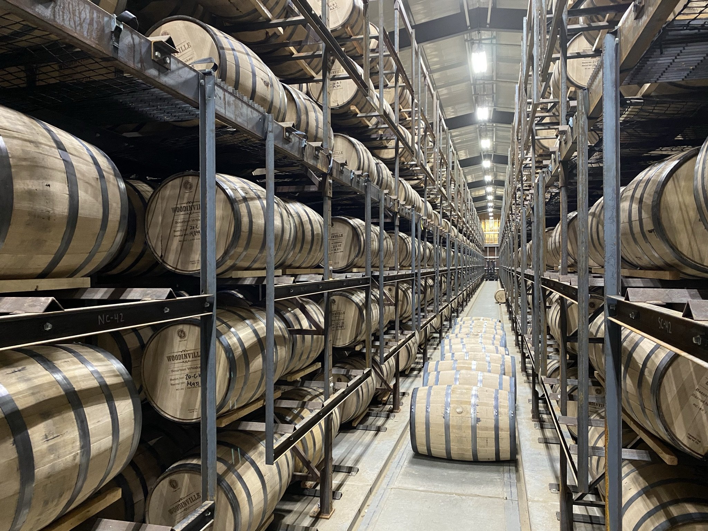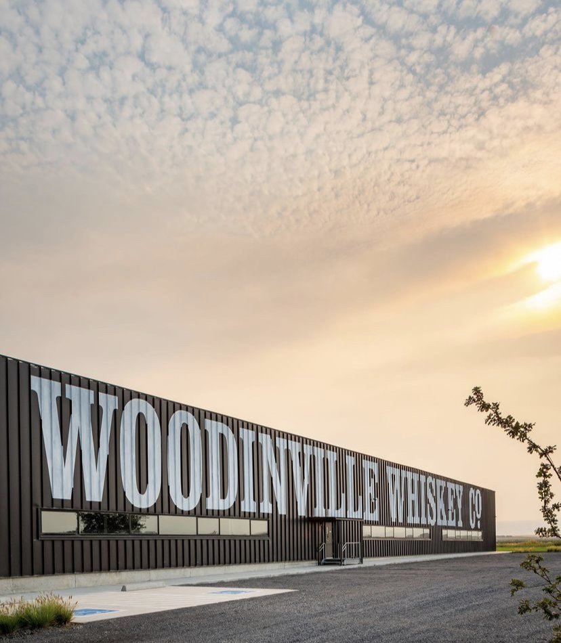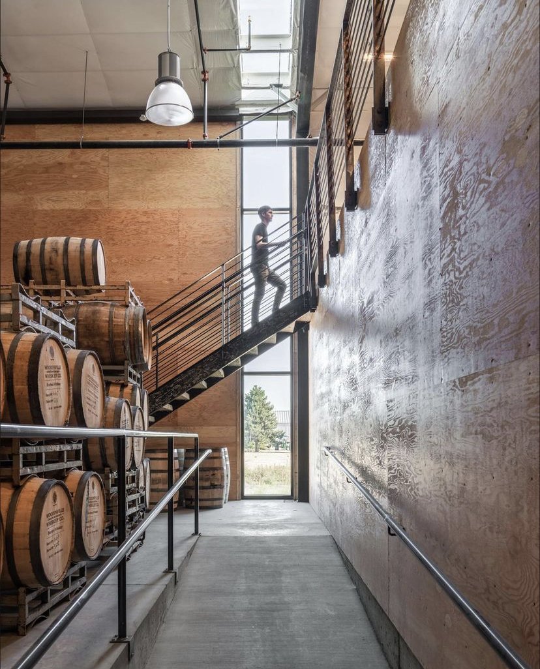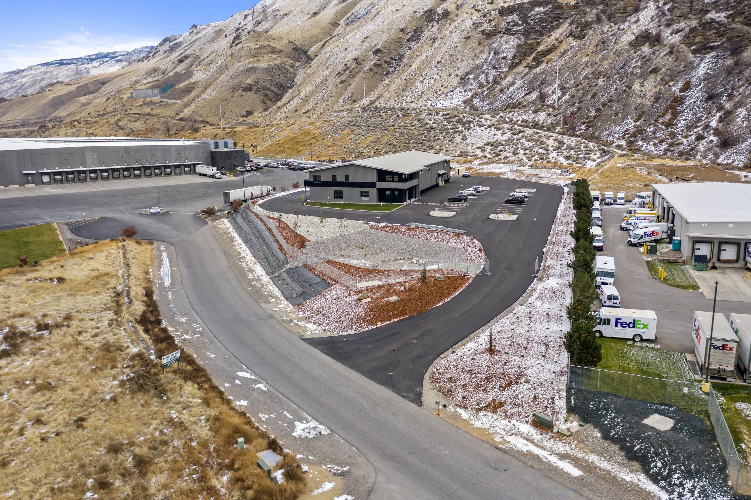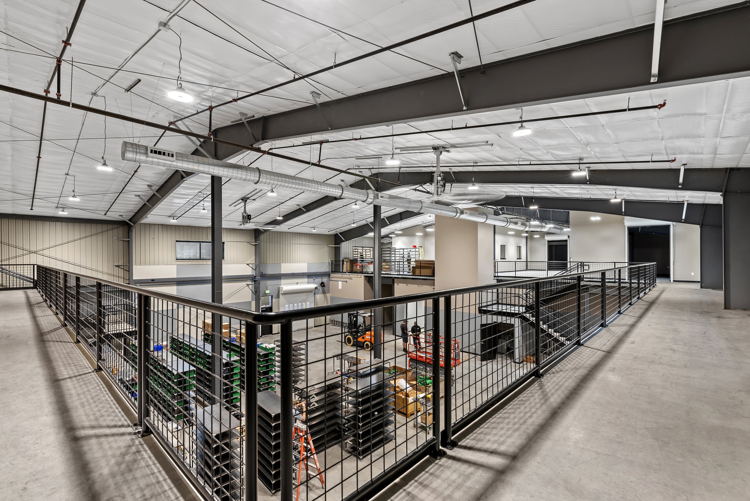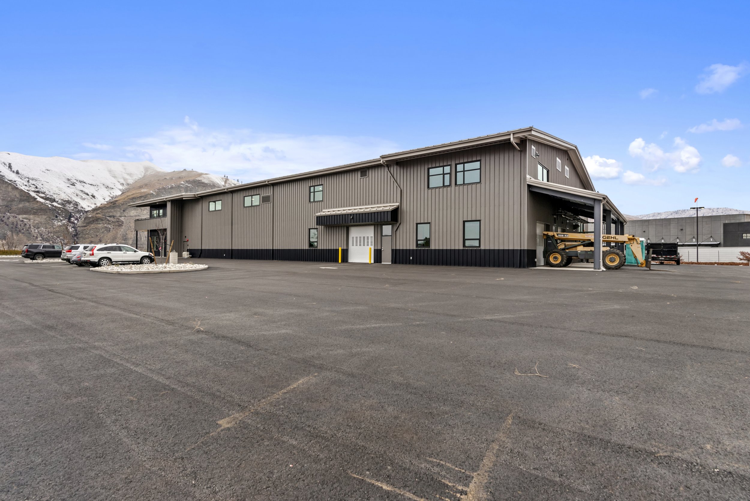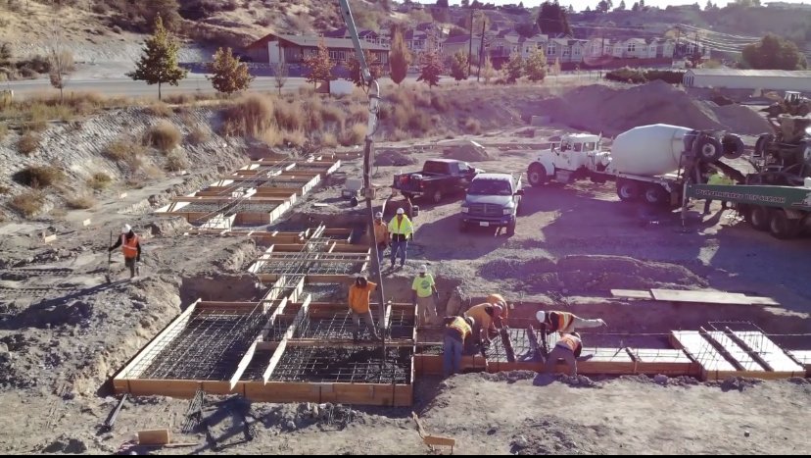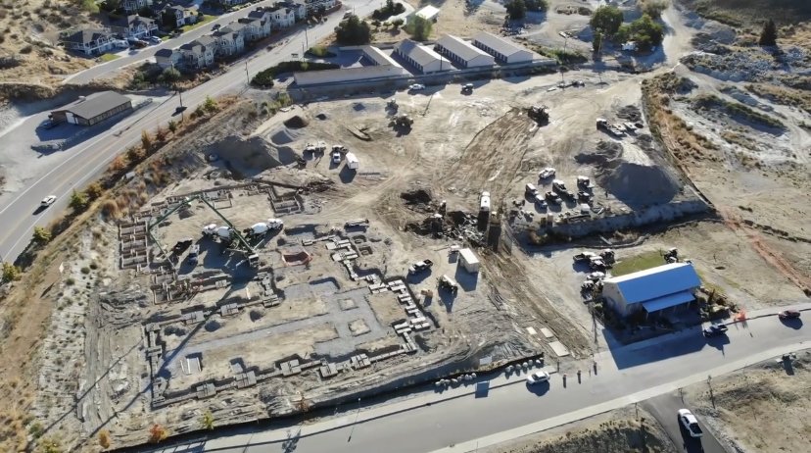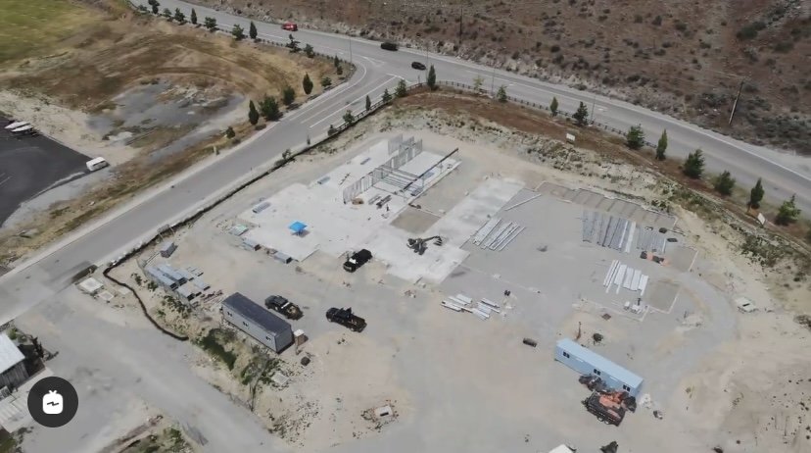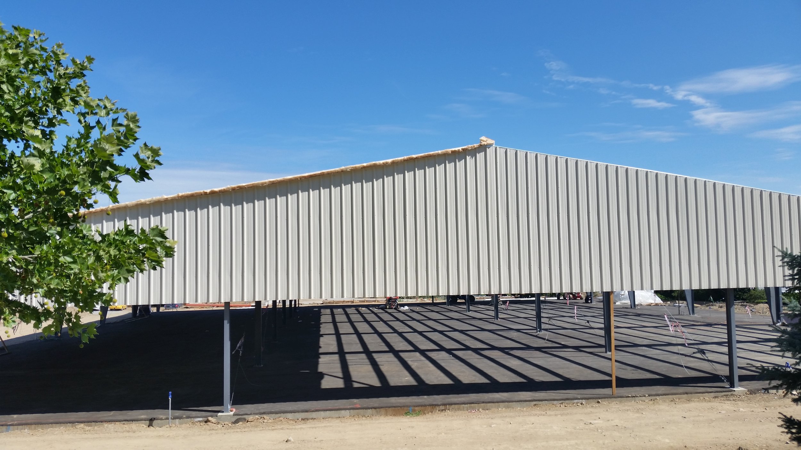Woodinville Whiskey Co
Currently in progress. THE BUILDINGS ARE INSPIRED BY THE DISTILLERY’S PRODUCTION AND TASTING FACILITY IN WOODINVILLE, WASHINGTON. THE LARGE STRUCTURES ARE 70 FEET-WIDE-BY-400-FEET-LONG.
Leveraging the economy of prefabricated metal buildings, the team determined manufactured structures would be cost effective while still maintaining the agricultural look set amongst the wheat fields of Eastern Washington.
Project team
Graham Baba Architects (architecture and interior design)
JSL Engineering (civil and structural engineering)
Western Pacific Engineering (geotechnical engineer)
AHBL (landscape architecture)
REAX Engineering (fire protection consultant)
Rimmer & Roeter (contractor)
Woodinville Whiskey/LVMH (client)
Zwei Manufacturing
23,500 sf Pre-engineered metal building supplied by Butler Manufacturing
This 2 story building is a combination of office, fabrication, and storage. The mezzanine structure was incorporated into the Butler Building. Zwei provides custom and specialty parts for Hydraulic Pump systems including specialized equipment specific to their work. The floor plan is laid out in a manner that optimizers the owners work flow and one highlight is the custom powder coated steel stairs/railings by Cascaded Powder Coating.
*Architect: MJ Neal and Associates
*Structural Engineer: GLR Engineers
*Civil Engineer: Torrence Engineering
Lake Chelan Community Center, 7 Acres
Currently in progress - 44,100 SF
The new Community Center will have an 10,000 sf auditorium/gym (full size basketball court), coffee shop, full commercial kitchen, kids indoor play area, flexible work space, and multi-purpose rooms with the possibility of hosting all types of events. The building is a 2 story pre-engineered metal building with an elegant design of metal siding panels. Butler Manufacturing supplied the metal building structure. Completion is scheduled for the fall of 2023.
Architect/Engineering Firm: Complete Design
Civil Engineer: Torrence Engineering
Mechanical Engineer Firm: Meier Architecture & Engineering
Landscape Architect: Place Landscape Architecture
The building will be a LEED Silver project when it is completed.
The project is being funded by donations & grants, so if you would like to donate to the cause of this great project. Please visit: https://ccatlakechelan.org/
Appleatchee Horse Barn, November 2016
Expanded horse barn
The Association has made extensive investments in physical facilities that include both indoor and outdoor arenas, as well as barns for stabling members' horses, as you see in the above photo.
Mid Columbia Forklift
Grand Coulee Dam, 2013
PRE-ENGINEERED SHOP & PAINT BOOTH BUILDINGS
A pre-engineered shop intended for temporary use, still standing strong today.


